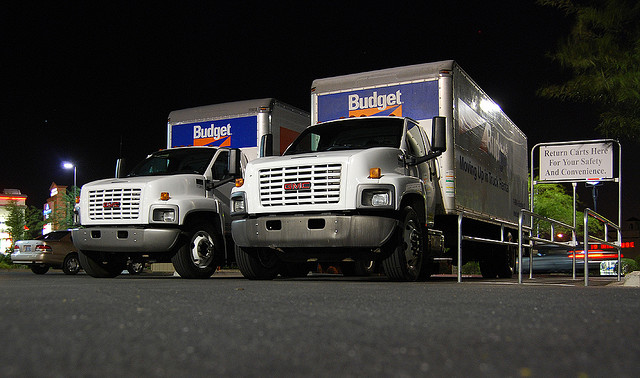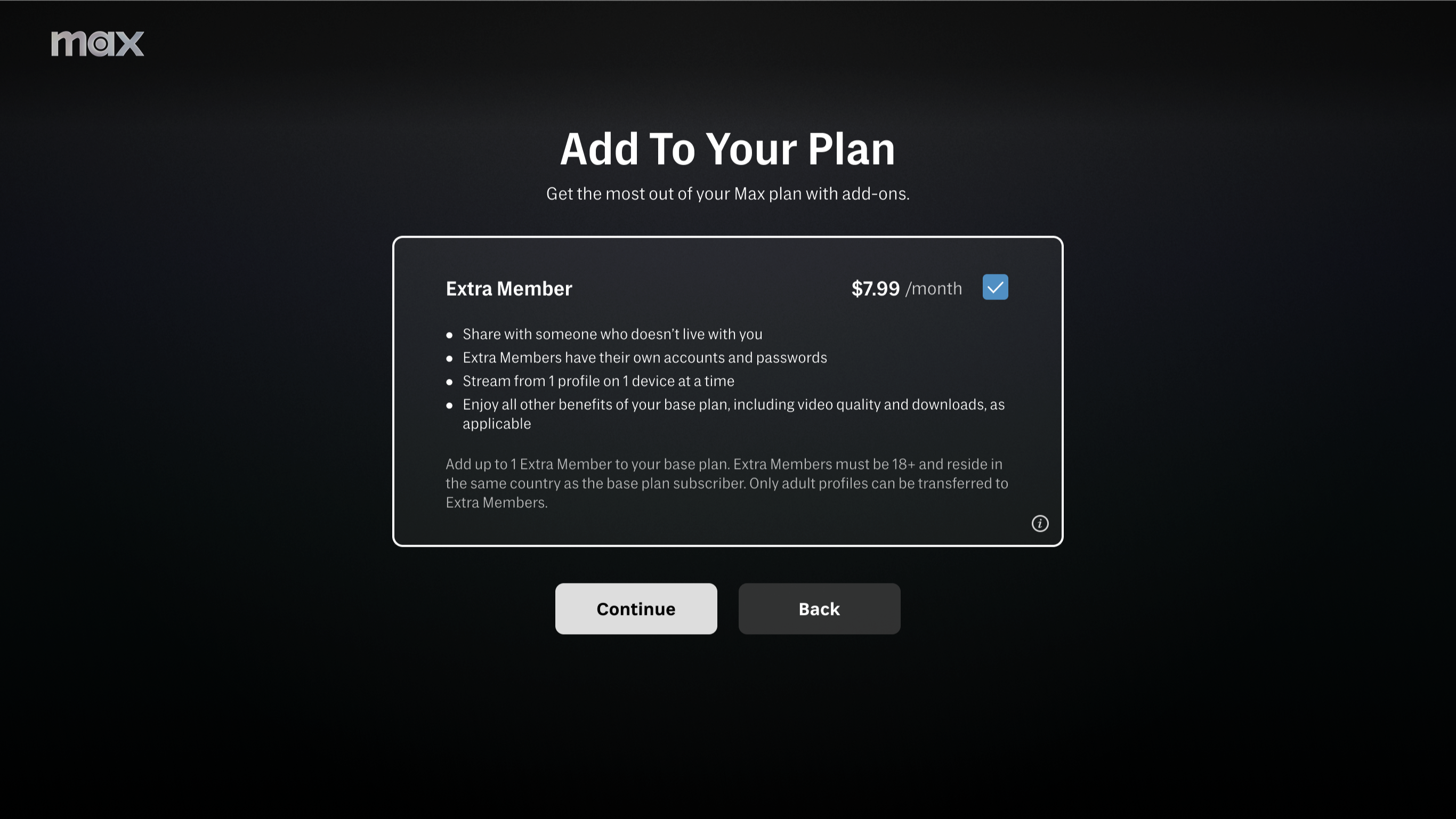Smooth Moves: Ask the Right Questions
Production facilities have many reasons to consider moving: more space, a better layout, cost savings. Coupled with record low interest rates and changes in the media industry landscape, it is no surprise that we see new facilities and consolidations announced almost every month.

I’ve reviewed my notes from overseeing dozens of moves to prepare a brief guide to help with your planning. Some of this might seem obvious, but each is drawn from an eyewitness account, and represents experience learned the hard way.
PLAN FIRST, THEN TALK
Companies don’t build new facilities all the time so they instinctively reach for the phone. External help from architects, systems integrators, and mechanical teams is often brought in early.
That impulse undervalues important information best gathered from within, free of outside bias. Start by defining the goals of the move: cost savings, new technology, expanding or new business? A move is the perfect opportunity to reinvent tired work practices, but it is hard. Ask first: How much change are we willing to accommodate? Are we willing to change people’s roles? What pushback are we likely to get? How will we measure the benefits of this change?
Those answers should guide every conversation and decision, including which consultants to consider. (Consultants should not help make the decision that will lead to their hire!) Clear project objectives protect the evaluation process and ensure that you hire the right firms.
WORKFLOW COMES BEFORE SPACE
People tend to think of workflow as something reserved for techies who handle editing systems, but it’s not. Workflow is all about how your organization works together.
You know that light switch in your house whose function you’ve never figured out? You can avoid that by designing high-level workflows first. That allows architectural plans to be optimized to suit the facility, rather than forcing critical workflows to fit. High-level workflow definitions will help develop adjacency plans that guide the architects. Ask yourself:
• What workgroups benefit from face-to-face communication?
• Where are sightlines important?
• Which rooms need to be live 24x7 versus only during the business week?
Answers to questions like these should drive your plans.
DEVELOP A THREE-DIMENSIONAL FINE-TOOTHED COMB
Architects and engineers will give you thousands of drawings to review. You need to visualize these in three dimensions. Go over every line, circle and symbol and, yes, ask questions:
• Is there sufficient support in the wall to support that bank of monitors?
• Are the power systems diverse enough to cover a breaker failure?
• Is that outlet for the monitor at 18 inches above the floor or 54?
• Is the air-conditioning sufficient and redundant to support a 24x7 room?
• Will the mechanical systems reduce the available headroom and destroy the sightlines we hoped for?
• And the hardest question of all… “Okay, what’s missing?”
Small errors in drawings lead to surprisingly expensive construction change orders and delays. They can be hard to catch, but it is worth the effort. Facility problems are easy to see, but difficult to repair. Errors on paper are hard to see, but easy to fix.
PURGE, PURGE, PURGE
If your business has been around for awhile then your workflows have likely accumulated extra steps, kludged work-arounds and inefficient communication. You might even have a redundant department or two.
Render workflows down to the bone. What steps really have value? Eliminate everything else. Don’t pass up the chance to start fresh. These opportunities are rare.
A WORD ABOUT RECYCLING
Don’t hinder new workflows or miss opportunities for the sake of an old video server. You’ll waste many times that device’s value paying labor costs while staffers wait for transcodes that could have been eliminated. If you have not gotten rid of tape, now is the time. (If you must, keep a machine in the dub room for archival stuff). Do remember to save your old software licenses, which are often transferable and upgradable.
FORWARDING THE MAIL
Transitions are never easy. Ask a lot of questions during the design phase to avoid dead-ends and catch limitations before they are too late to correct. Consider:
• Will you cut over all at once or stage the transition?
• Do facilities need to work in parallel for a period of time?
• How will your news-room operate during the transition?
• Will teams move by show or by function?
• How much double staffing is needed?
• How will that staff be hired and paid for?
• If you are moving equipment, how will it be staged?
• Can systems be cut in half to function in both places at the same time?
A GROWING FAMILY NEEDS SPACE
Your new facility is just the beginning of a 10-20 year commitment. That requires both a very long glance into your crystal ball, as well as preparation for changes that might come just 2-3 years after the doors open. Again, it comes down to questions. Here are some that I insist clients consider:
Business questions:
• What are likely business drivers over that time?
• How will those changes drive personnel and technological choices?
Space questions:
• Can we build with enough flexibility so that equipment can be easily changed?
Technical questions:
• What do we know about how technology is going to change the operation in the future?
• Can we plan to be HD today and UHDTV (or more) later? Do we need to implement UHDTV now?
• How much excess capacity do you need in the data centers and cable raceways to support a change to the next generation equipment 8-10 years from now?
Moving is a challenge that is only made more complicated by your need to get on with day-to-day work while the new facility is under development. It is very tempting to pick up the phone and start bringing in help. Make sure that first call is to someone who can help you ask, and answer, the right questions.
Get the TV Tech Newsletter
The professional video industry's #1 source for news, trends and product and tech information. Sign up below.
